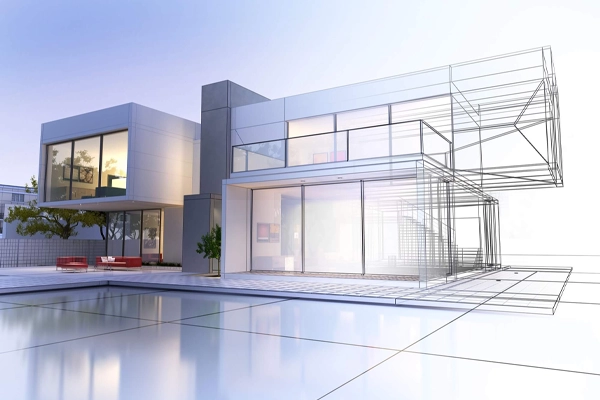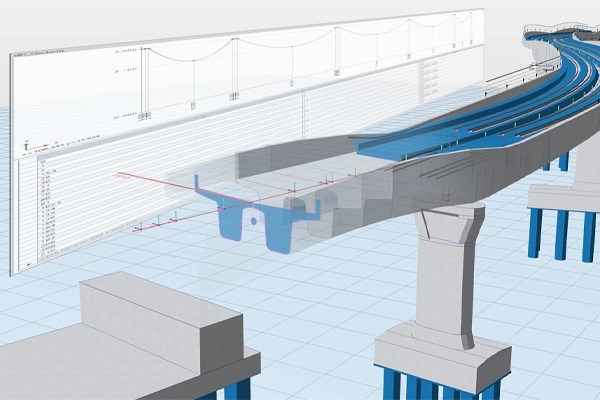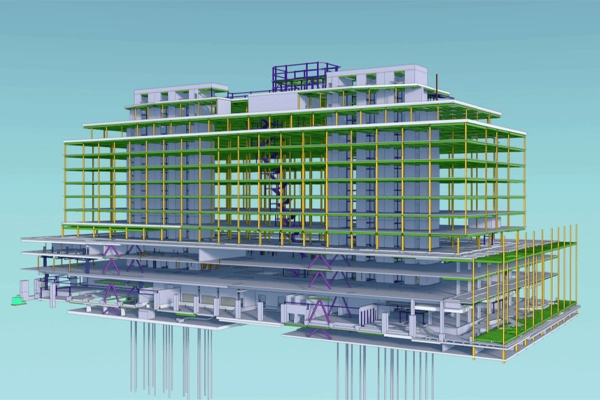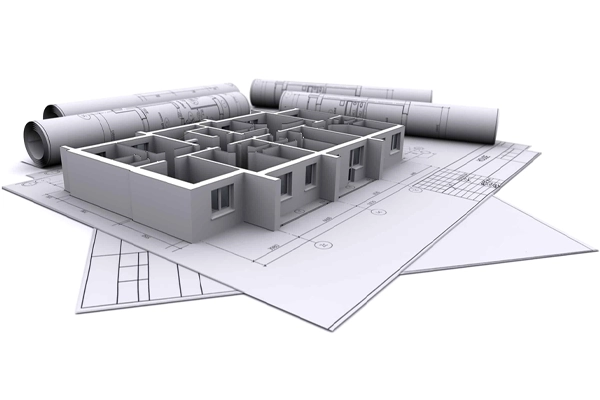Accurate 3D Modeling Services for Construction Projects
Shape the architecture of your projects with 3D modeling that makes your ideas clear, collaborative, and ready to build.
What do we specialize in?
Residential Construction
Design clarity is crucial in residential projects. Our 3D modeling showcases layouts, structures, and intricate details of residential architecture, making it easy for clients and teams to stay aligned and communicate seamlessly.
Delays and miscommunications decrease significantly when every stakeholder has a clear visual of the final outcome. These models ensure smooth approvals and confident decision-making.


Infrastructure Projects
Infrastructure demands exact planning. Our 3D models provide detailed visuals of complex projects like highways, bridges, and public spaces, ensuring accuracy and clarity in modern urban architecture while enabling seamless communication among teams.
Potential challenges are spotted early, reducing costly errors and ensuring the construction process stays on track.
Commercial Construction
Precise visuals are essential for commercial architecture, including retail outlets, office spaces, and large hubs, ensuring clear presentations for all stakeholders. 3D modeling for construction captures every detail, helping you present your project clearly to all stakeholders.
When everyone shares a unified vision, timelines become shorter, budgets are met, and collaboration improves across teams.


Pre-Construction Planning
A strong foundation starts with detailed planning. Our 3D models provide a complete overview of designs, ensuring all teams understand the project before construction begins.
Accurate visuals streamline workflows, reduce uncertainties, and set the stage for efficient project execution.
How Do We Work? - The Process
Discuss Project Goals
Share your project details, including blueprints, requirements, and timelines. We’ll align our models with your goals.
Create the Initial Model
Our team creates a detailed 3D model based on your specifications, ensuring every aspect of the design is accurate.
Review and Feedback
You’ll receive a preview for review. We incorporate your feedback to refine the model until it meets your vision.
Deliver the Final Model
Once finalized, we deliver 3D models optimized for construction planning, presentations, or team collaboration.