3d modeling for interior design service
With 150,000+ 3D assets created and a team of 700+ skilled 3D professionals, we specialize in crafting photorealistic visuals tailored for interior design projects, helping you bring ideas to life, impress clients, and secure approvals with ease.
Focused 3D Services for Your Interior Projects
Residential Interiors
Homeowners want to visualize their dream spaces, and our 3D models make that possible. From detailed layouts to realistic textures and finishing touches, every element is designed to bring clarity and excitement to your projects.
This approach fosters better collaboration between designers and clients, speeding up approvals and building trust in the final design.
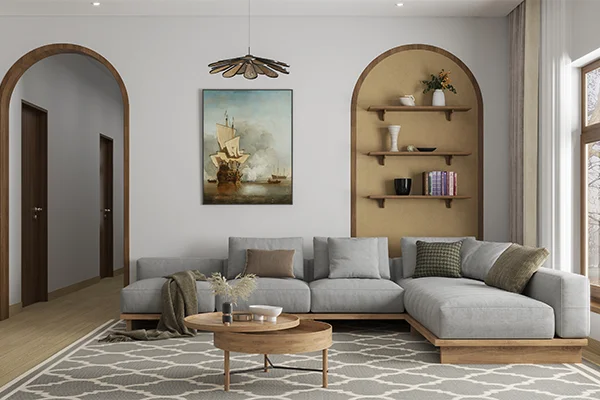
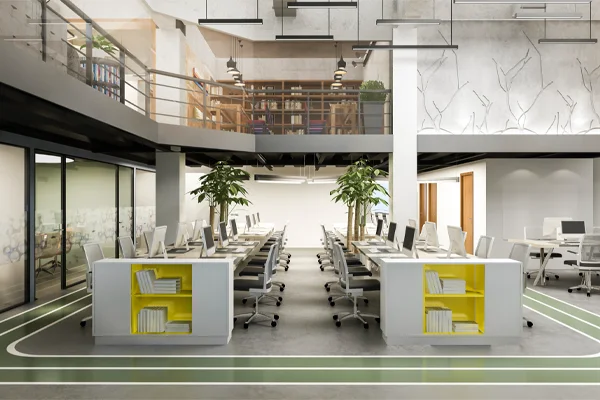
Commercial Interiors
Creating modern office spaces, retail stores, or co-working hubs demands precision and creativity. Our 3D models highlight layouts, furniture arrangements, and lighting to give clients a comprehensive view of their project.
Presenting designs with clear visuals simplifies decision-making, aligns teams, and ensures expectations are met every time.
Hospitality Spaces
Designing hotels, restaurants, or lounges requires capturing mood and style. Our 3D models emphasize lighting, material finishes, and spatial flow, enabling clients to see the full potential of your design concepts.
High-quality visuals make it easier to pitch creative ideas to stakeholders and secure approvals before construction begins.
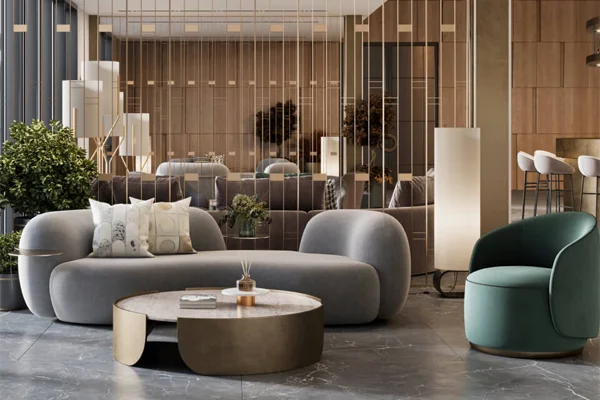
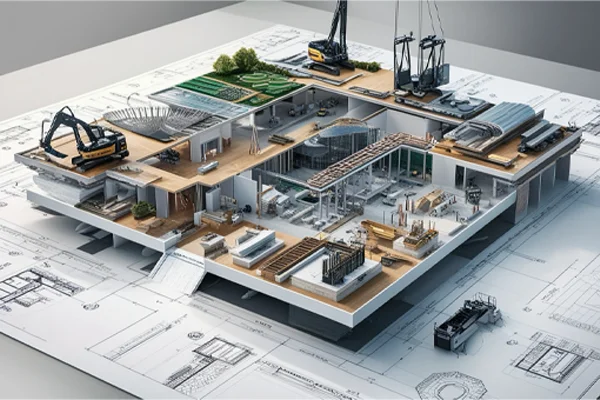
Renovation Projects
Renovations can be challenging without a clear vision. Our 3D models showcase the transformation process, providing side-by-side visuals of the current state and the proposed design.
By addressing concerns upfront, these models help secure faster buy-ins and ensure smoother communication throughout the project.
Luxury and Custom Designs
Unique spaces require visuals that stand out. Whether it’s a high-end penthouse, a bespoke studio, or a luxury villa, our 3D models capture every intricate detail to perfectly reflect your vision.
Clear and compelling presentations inspire confidence in clients, making even the boldest ideas easy to approve and execute.
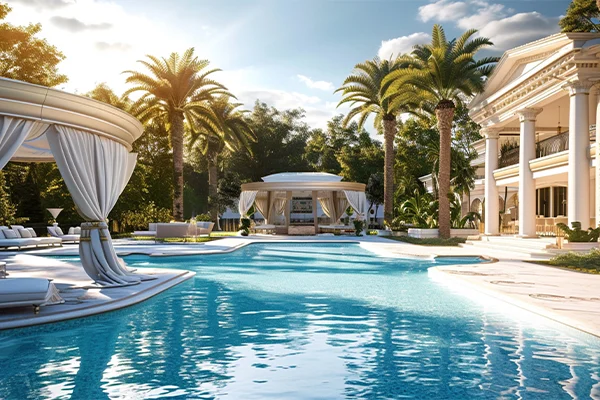
View Our Work and Start Your Project Today!
We have delivered top-tier 3D animation services in multiple industries across
the US.
Browse through our portfolio and see what we can create for you.
The Workflow Behind Our 3D Models
Share Your Vision
Provide your blueprints, sketches, or inspiration boards. Whether it’s a detailed layout or a rough idea, we align with your goals to ensure the model reflects your concept perfectly.
Build the Initial Model
Our team crafts a 3D model with lifelike textures, accurate dimensions, and detailed layouts. Every element is tailored to highlight the essence of your design.
Review and Collaborate
Receive a preview of the model for feedback. Share any adjustments, and we’ll refine the details to match your exact vision.
Final Delivery
The final model is delivered in ready-to-use formats for client presentations, marketing campaigns, or internal planning. Your design is now ready to impress and win approvals.