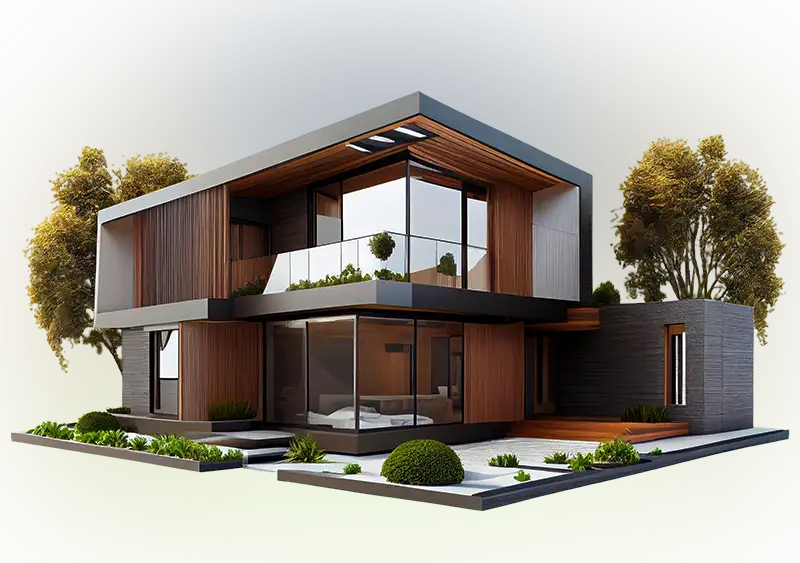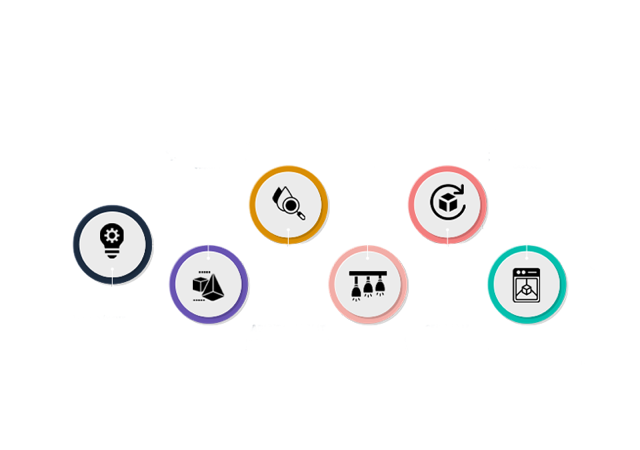What is 3D Architectural Visualization? It’s More Than Just Pretty Pictures
Learn how 3D architectural visualization takes your ideas off paper and makes them real!

5 MIN READ
Published October 01, 2024

Written By
Sasikumar Janakiraman
Consider you’re trying to sell a bold new architectural concept to a client. You’ve got your blueprints, material samples, maybe even a rough 2D sketch. But the client just isn’t seeing the big picture. They nod politely, but you can tell they’re not fully convinced.
Instead of hoping your client can picture the final design, you pull up a 3D visualization, and suddenly they’re walking through their future space, visualizing every detail. No more rough guesses. Just instant understanding.
Curious? Let’s explore how this tech is changing the way designs are communicated and why it’s becoming the go-to tool for architects and developers alike.
What Exactly is 3D Architectural Visualization?
Now that you’re intrigued, let’s talk about what 3D architectural visualization really is. Imagine taking a flat, 2D blueprint and turning it into something you can walk through, spin around, and explore from every angle. That’s the essence of 3D visualization. Transforming ideas into realistic, three-dimensional models.
It’s the process of creating digital, lifelike representations of architectural projects, whether it’s a towering skyscraper, a cozy interior space, or a sprawling landscape. Architects, designers, and developers use it to communicate their vision more clearly, allowing clients to fully grasp the scope of a project long before construction begins.
But it’s more than just creating a “pretty picture” (although that’s a nice bonus). It’s about presenting designs in a way that’s engaging, immersive, and incredibly accurate — making decision-making easier and projects more streamlined.
Why 3D Architectural Visualization is More Than Just Pretty Pictures
So, by now you’re probably thinking, “Okay, 3D architectural visualization looks amazing, but is it really that important?” The short answer: Absolutely.
Clients don’t have to wonder what their project might look like! They can actually see it. That kind of clarity is priceless. It helps clients understand your vision, leading to fewer revisions, faster approvals, and smoother communication across the board.
But it’s not just about aesthetics. 3D architectural visualization is a powerful tool for problem-solving. Before the first brick is laid, you can
- Spot design flaws, play with different materials,
- Test out lighting, and
- Ensure that every angle of the project works in harmony.
It’s a process that saves time, money, and a lot of frustration down the road.
Be it presenting to a client, pitching to investors, or collaborating with contractors, 3D visualization gives a unified understanding.
And that, my friend, is why it’s so much more than just a pretty picture.
Now that you know what 3D visualization is, let’s explore the key benefits it brings to your project.
5 Key Benefits of 3D Architectural Visualization
So, we’ve established that 3D architectural visualization is more than just aesthetics. But what are the actual benefits? Why are architects, developers, and designers turning to this technology time and time again? Let’s break it down.
-
Bringing Ideas to Life Before Construction Begins
Struggled with a client who just can’t picture the final result? With 3D visualization, that’s no longer a problem. You can show them exactly what their building, interior, or landscape will look like, down to the tiniest detail even before the project even starts. It’s like giving your clients a sneak peek into the future.
-
Faster Decision-Making, Fewer Revisions
No more back-and-forth trying to explain design concepts. Clients can make decisions faster with 3D visualizations because they see the project clearly. Plus, this means fewer rounds of revisions, which keeps the project moving smoothly.
-
Accurate Project Planning
One of the biggest advantages is the ability to spot potential design flaws early on. You can test different materials, adjust lighting, and even visualize how the space will look at different times of the day. This means you’ll avoid costly mistakes and surprises once construction begins.
-
Enhanced Communication with Clients and Stakeholders
Words and 2D sketches can only go so far in communicating a design vision. 3D visualization allows all stakeholders — clients, contractors, and investors to be on the same page. It removes the blind spots and ensures everyone is aligned with the project’s direction.
-
Increased Client Confidence
When clients can see exactly what their project will look like, it builds trust and confidence. They know what to expect and are more likely to approve designs without hesitation. This is especially helpful when pitching large-scale projects or securing investments.

The Process: How Does 3D Architectural Visualization Work?
The process of 3D architectural visualization is a blend of creativity and technology, turning sketches and blueprints into immersive, lifelike visual experiences. Here’s a step-by-step breakdown of the process.
Looking to elevate your projects with 3D Architectural Visualization? Partner with Asia's leading 3D design studio for exceptional results.
-
1. Concept and Blueprint
It all starts with the basic design. Let’s say a rough sketch or a detailed blueprint. This is where architects and designers lay the foundation for the project. The more details you have at this stage, the better the final visualization will be.
-
2. 3D Modeling
Once the concept is set, it’s time to build the digital 3D model to create realistic 3D renderings. Using specialized software like AutoCAD or 3ds Max, designers recreate the building or space in a digital environment. Every element, from walls to windows, textures to materials, is added to build a realistic structure.
-
3. Adding Texture and Detail
This is where things start to get interesting. After the basic model is created, textures, colors, and materials are added. No matter it's a sleek glass exterior or cozy wooden floors, every detail helps bring the project to life in a way that feels real.
-
4. Lighting and Environment
Lighting is everything in 3D visualization. Designers carefully adjust light sources to reflect how the project will look in various conditions — daylight, sunset, or even artificial lighting. The environment (trees, roads, background scenery) is also added to complete the picture.
-
5. Rendering
Once the model, textures, and lighting are set, it’s time for rendering. This is the process of turning the 3D model into high-quality images or animations. Depending on the complexity of the project, rendering can take anywhere from a few hours to several days, but the results are worth the wait.
-
6. Post-Production and Final Touches
Just like editing a movie, the final step is adding those last touches. Designers might adjust colors, enhance lighting, or add special effects to ensure the visualization is as immersive and realistic as possible.
Now that we know how it works, let’s explore why architects, designers, and developers swear by this technology.
Real-World Applications of 3D Architectural Visualization
Here’s where 3D architectural visualization truly excels across industries. Spoiler alert: it’s everywhere!
In real estate marketing, for example, being able to walk potential buyers through a home that hasn’t even been built yet. Instead of relying on floor plans and imagination, developers can offer a complete, realistic tour of the property.
Then there’s the architecture and construction industry, where the benefits of 3D visualization are endless. Architects can now show stakeholders a precise, detailed image of what a building will look like when completed, giving everyone from investors to contractors a clear view of the final product.
Interior designers are equally hooked on interactive 3D visualizations that help them present their vision in a vivid, engaging way. Have you ever tried explaining how a specific layout or color palette will work for a space? Now, instead of trying to describe it, designers can show their clients every detail, from the texture of a couch to the lighting in a room, long before the first piece of furniture is ordered.
The impact extends to urban planning and landscaping as well. Be it a small community park or a massive urban development, planners can present their ideas in vivid, realistic detail. Instead of static blueprints, decision-makers get a visual tour of the entire project, making it easier to gain approval and adjust plans on the fly.
And if you think that’s impressive, just wait until you combine 3D visualization with Virtual Reality (VR) or Augmented Reality (AR). Picture walking through a proposed building in VR or viewing how a new structure will look in its real-world location using AR.
The Future of 3D Visualization: What’s Next?
The future of 3D architectural visualization is all about pushing boundaries and enhancing how we interact with designs. Here’s a glimpse of what’s on the horizon:
- Immersive VR and AR: Clients will soon walk through virtual spaces and interact with designs in real-time through their devices.
- AI-Powered Efficiency: AI will automate parts of the design process, creating accurate 3D models from minimal input, speeding up workflows.
- Instant Feedback with Real-Time Rendering: Instant updates and live design changes will soon become standard, reducing wait times and making collaboration smoother.
- Simplified Tools for Everyone: 3D visualization tech will become more accessible, allowing even smaller teams to produce high-quality visuals.
- Sustainability at the Core: 3D visualization will help architects design eco-friendly spaces by simulating green materials and energy-efficient layouts.
It’s a Wrap!
Think about it. Why rely on intuition when you can show your vision with absolute clarity? 3D architectural visualization bridges the gap between ideas and reality, giving clients and stakeholders a crystal-clear understanding of what’s to come.
If you’re looking to save time, cut costs, and deliver a project that exceeds expectations, this is the tool you need. So, next time you're ready to turn your vision into reality, don’t just settle for sketches. Give it the full experience with 3D architectural visualization and watch your projects come to life with confidence.
About the writer :
Sasikumar Janakiraman, as the Creative Director at Zealous Services, brings a unique mix of creativity and technical skill. He’s passionate about 2D and 3D design, leading teams to create stunning 3D models and visualizations. ...Sasikumar loves working closely with clients, making sure their ideas come to life in the best possible way. His goal? To make design feel simple and exciting.
Read MoreTable Of Contents
What Exactly is 3D Architectural Visualization?
Why 3D Architectural Visualization is More Than Just Pretty Pictures
5 Key Benefits of 3D Architectural Visualization
The Process: How Does 3D Architectural Visualization Work?
How Do You Learn?
Real-World Applications of 3D Architectural Visualization
The Future of 3D Visualization: What’s Next?