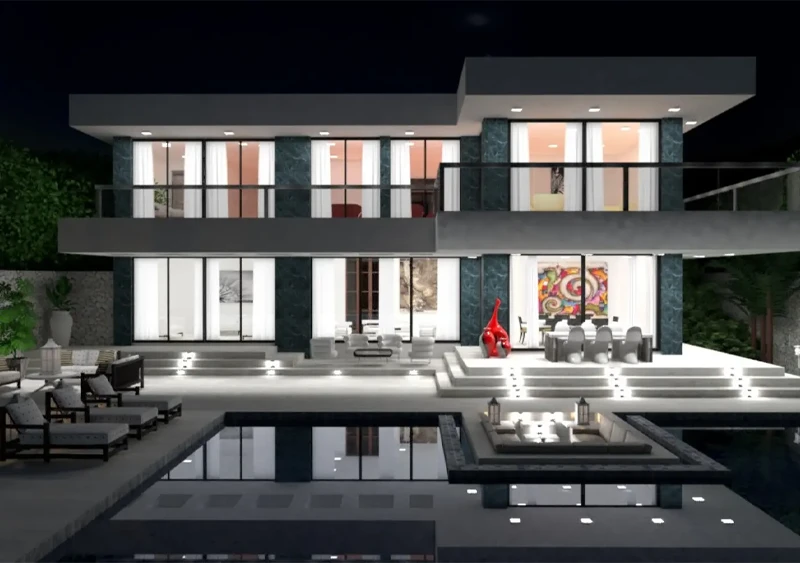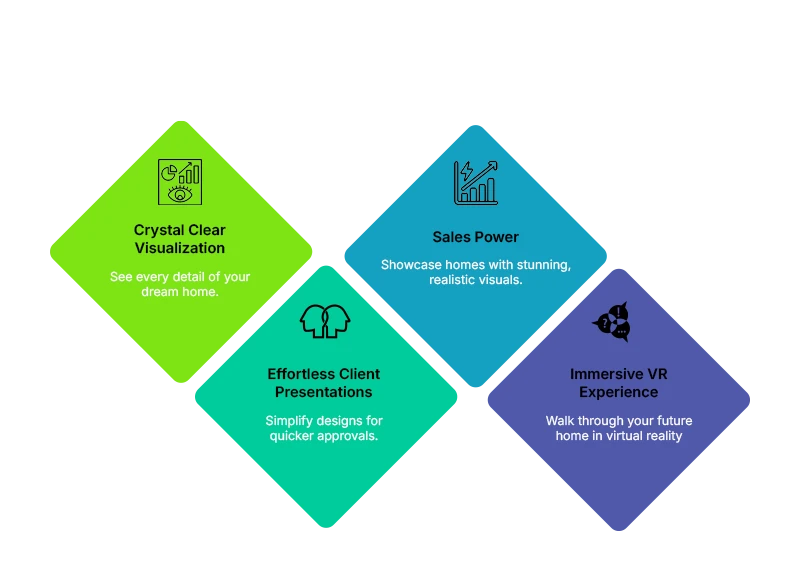From Blueprint to Reality: The Power of 3D Modeling in Construction Projects
Visualize Every Detail with the Next Generation of 3D Modeling

6 MIN READ
Published December 02, 2024

Written By
Sasikumar Janakiraman
As demands for precision and sustainability rise, 3D modeling for construction has become indispensable. This technology captures every detail in a digital replica, allowing teams to anticipate issues before they arise, reduce costs, and achieve a shared vision.
This article explores the essential applications and future trends of 3D modeling that are reshaping industry standards.
5 Core Benefits of 3D Modeling in Construction
3D modeling Service for construction has redefined industry standards, bringing a level of precision and efficiency that traditional methods couldn’t achieve. Here are some core benefits driving its widespread adoption:
- Design Precision: Traditional blueprints can be challenging to interpret accurately. 3D models provide exact digital representations, allowing architects, engineers, and builders to identify and address potential issues early in the planning phase, minimizing errors.
- Enhanced Visualization: 3D modeling provides a realistic view of the final project, helping all stakeholders visualize the outcome before construction begins. This ensures alignment between design vision and execution.
- Improved Collaboration: With a single, clear visual reference, everyone—from designers to on-site contractors—can work toward a shared vision, reducing miscommunication and fostering smoother collaboration.
- Time and Cost Efficiency: By addressing design issues during the planning stage, 3D modeling reduces on-site delays, costly modifications, and project overruns, leading to timely, budget-friendly project completion.
- Risk Reduction: Digital models reveal structural or design flaws, helping teams assess and mitigate risks before construction starts. This proactive approach enhances safety and maintains project integrity.
4 Key Applications of 3D Rendering in Home Construction
In home construction, 3D rendering plays a pivotal role by providing clients with detailed, lifelike visuals that bridge the gap between initial concepts and final construction. Here’s how it’s applied:

- Detailed Visualization
Clients can see every detail of their future home—from exterior landscaping to interior finishes. This immersive visualization helps ensure the final product aligns with the client’s expectations.
Read our blog on what is 3D Visualization for a detailed understanding of Visualization concepts
- Client Presentations
3D renderings simplify complex designs for clients, allowing them to visualize spatial arrangements and design elements clearly. This reduces lengthy revision cycles and helps secure faster approvals.
-
Marketing and Sales
Builders and developers leverage high-quality 3D renderings to showcase properties. These visuals provide a realistic preview that appeals to potential buyers or investors, accelerating the decision-making process.
-
VR Integration
With the addition of VR, clients can virtually “walk through” their future homes. This interactive experience provides an even deeper understanding of the design, enhancing client confidence.
Partner with World Class Outsource 3D design studio for 3D Modeling to bring your vision to life with precision.
Practical Considerations for Implementing 3D Modeling
Transitioning to 3D modeling for construction requires a well-thought-out approach to maximize its benefits. Here are practical aspects to consider:
- Selecting the Right Software: The choice of software depends on project scope and complexity. Tools like AutoCAD, Revit, and SketchUp each offer unique features. Choosing software that meets project needs is crucial.
- Training and Skill Development: Implementing 3D modeling involves a learning curve. Investing in training helps ensure that team members can effectively use the technology, creating accurate, high-quality models.
- Workflow Integration: Integrating 3D modeling into existing workflows requires adjustment. Ensuring that the new technology complements existing processes without disruption is essential for maximizing productivity.
Industry Examples and Case Studies
The influence of 3D modeling for construction extends across different sectors. Here are a few notable examples of its impact:
- Residential Housing
Developers of large residential complexes have used 3D renderings to create compelling previews for potential buyers. By providing detailed visuals of completed homes before construction begins, developers foster client trust and accelerate sales.
- Commercial Projects
For complex commercial structures, such as office towers or shopping centers, 3D modeling service has enabled architects and engineers to coordinate effectively. This ensures that all elements—structural, electrical, and aesthetic—align seamlessly within the design.
-
Public Infrastructure
In public sector projects, 3D modeling aids in ensuring compliance with environmental and safety standards. For example, transportation departments use 3D models to assess the environmental impact of road and bridge projects, ensuring that each aspect aligns with regulatory requirements.
Future Trends in 3D Modeling and Rendering
3D modeling and rendering are advancing rapidly, with new technologies enhancing their capabilities. Here are some key trends shaping the future:
-
AI-Driven Modeling
- Artificial intelligence is expected to streamline design processes by automating repetitive tasks and enhancing precision.
- AI-powered tools can optimize resources and help designers make data-driven decisions.
-
Cloud-Based Collaboration
- Cloud-based 3D models enable real-time collaboration among remote teams, making it easier to coordinate efforts on large projects and increasing efficiency.
-
Sustainable Design
- 3D modeling is beginning to incorporate environmental impact simulations, allowing teams to evaluate materials and energy efficiency for greener buildings.
-
Expanded VR and AR Applications
- Virtual and augmented reality are likely to play a bigger role, giving the opportunity for clients to experience real-time, interactive 3D environments that offer deeper insights into project designs.
Final Summary
The move from blueprints to 3D modeling for construction is transforming the industry. By providing enhanced precision, nurturing collaboration, and supporting proactive risk management, 3D modeling and rendering empower builders to deliver projects with greater accuracy and efficiency. In home construction, 3D rendering bridges the gap between concepts and reality, giving clients a realistic view of their future spaces and enhancing satisfaction.
As the construction industry continues to embrace 3D technology, adopting these tools will be crucial for staying competitive, meeting client expectations, and maintaining high standards of quality and sustainability.
About the writer :
Sasikumar Janakiraman, as the Creative Director at Zealous Services, brings a unique mix of creativity and technical skill. He’s passionate about 2D and 3D design, leading teams to create stunning 3D models and visualizations. ...Sasikumar loves working closely with clients, making sure their ideas come to life in the best possible way. His goal? To make design feel simple and exciting.
Read More