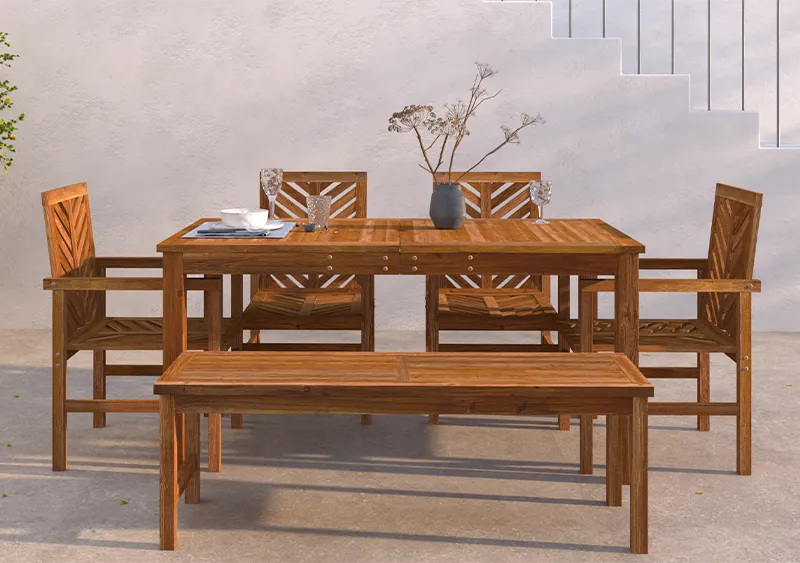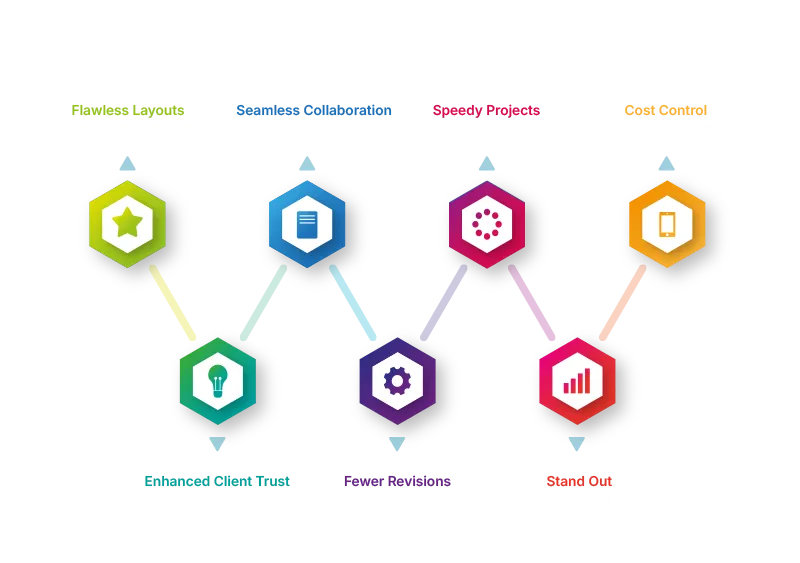How 3D Modeling Transforms Interior Design
Show clients what’s possible with clear, detailed 3D design visualizations.

7 MIN READ
Published December 09, 2024

Written By
Allwyn Ruban
Interior design can be challenging when clients struggle to picture how a space will look and feel. That’s where 3D modeling and rendering step in, giving designers the ability to create realistic visuals that bring concepts to life. No more misaligned expectations or missed details. With accurate models, interior designers can ensure clients see the full potential of a space, refining and approving layouts with confidence before any work begins.
This blog covers the essentials of 3D modeling in interior design, focusing on how it simplifies communication, saves time, and aligns creative vision with practical needs.
Let’s dive in!
How 3D Modeling Transforms Interior Design
In interior design, visualizing the final result is crucial—but it’s often one of the hardest parts. 3D modeling steps in to bridge that gap, translating design ideas into visuals that make sense to everyone. Here’s how it truly changes the game:
-
Making Abstract Concepts Real
- Interior design is full of creative ideas, but not all clients can easily picture them.
- 3D modeling turns abstract ideas into concrete visuals, giving clients a full view of what the space will look like.
- Walls, colors, textures, and furniture layouts are no longer theoretical; they’re visible, realistic, and right in front of you.
- This clarity makes it easier for clients to connect with the design and make confident decisions.
-
Streamlining Design Decisions
- When designers and clients work with 3D models, they see exactly how each choice (whether it’s a layout, color, or material) affects the overall look and feel of the space.
- This level of insight speeds up decision-making. Clients can see and approve (or adjust) choices before any materials are ordered or any work is done, ensuring that the final result matches their expectations perfectly.
-
Improving Communication Across the Project Team
- 3D models are not just for the client; they’re also a powerful communication tool for the entire team.
- Contractors, architects, and other collaborators can see precise details like measurements, spatial relationships, and design intent, reducing room for error.
- Instead of relying solely on blueprints or notes, everyone is on the same page with a clear, visual reference.
-
Reducing Revisions and Preventing Costly Errors
- Interior design revisions can be costly and time-consuming, often occurring when the final look doesn’t match what the client imagined.
- 3D modeling allows everyone to see the design before construction starts, helping to catch and fix potential issues in advance.
- This leads to fewer surprises, smoother progress, and a more efficient project timeline.
-
Adding Value for the Client
- By offering 3D models, design firms add a unique layer of value for clients, enhancing the overall experience and providing reassurance.
- For clients, there’s nothing more valuable than having a solid grasp of the design direction from day one. This level of clarity can be the deciding factor in choosing one design firm over another.
The Impact of 3D Rendering on Design
1. Realistic Visualization of the Finished Space
- Clients can see the design as if it’s already built.
- Provides a detailed view of room layouts, textures, and finishes.
- Reduces misunderstandings by giving clients a full preview.
- Boosts client confidence in the design from the start.
2. Enhanced Understanding of Material Choices
- Displays materials, colors, and finishes clearly.
- Helps clients make well-informed material choices.
- Lowers the likelihood of costly changes later in the project.
3. Lighting Effects that Bring Depth and Atmosphere
- Simulates both natural and artificial lighting.
- Shows how lighting transforms the room’s ambiance.
- Helps designers and clients refine lighting choices to match the intended mood.
4. Increased Client Engagement and Buy-In
- Realistic previews draw clients into the design process.
- Gives clients a full understanding of the designer’s vision.
- Gives clients a full understanding of the designer’s vision.
- Strengthens trust between clients and designers.
Looking for 3D rendering Services? Partner with the Top Ranked 3D design studio for accurate, high-quality 3D modeling.
5. Faster Design Revisions and Adjustments
- Allows for quick updates to colors, materials, or layouts.
- Clients can see options instantly, supporting faster decision-making.
- Keeps projects on schedule by preventing delays due to indecision.
- Supports a smoother design process with fewer disruptions.
6. Competitive Advantage in the Design Market
- Positions firms as client-centered and quality-focused.
- Demonstrates the firm’s technical proficiency and attention to detail.
- Helps attract more clients and builds a reputation for delivering polished results.
7 Key Benefits of 3D Modeling for Designers and Clients

-
1. Precision in Spatial Planning and Layout
3D modeling service ensures accurate spatial planning by providing exact dimensions and layouts. Designers can visualize each element in relation to others, verifying fit and alignment before any physical work begins. This precision reduces errors, enhances design quality, and guarantees that the final build matches the intended concept.
-
2. Better Communication Across Project Teams
A detailed 3D model acts as a central visual reference for designers, clients, and contractors. This shared model improves collaboration by ensuring that every team member has a clear understanding of the design, reducing miscommunication and minimizing project delays caused by misaligned expectations.
-
3. Time-Saving for Faster Project Timelines
With 3D modeling, clients can see the design clearly, which speeds up decision-making and approvals. Early client buy-in allows projects to move forward smoothly, reducing the likelihood of delays and helping design teams stay on track and within project deadlines.
-
4. Cost Control Through Early Design Adjustments
Virtual modeling makes it easy to explore different design options and adjustments before construction begins. By identifying potential changes early, designers can keep costs under control and avoid unexpected expenses, ensuring that the project stays within budget while meeting all design requirements.
-
5. Reduced Need for Revisions
3D models provide clients with a realistic preview of the final design, which minimizes last-minute changes. By addressing client preferences early on, designers can avoid costly revisions, keeping the project timeline intact and streamlining the entire process from start to finish.
-
6. Enhanced Client Experience with Clear Visualization
3D modeling lets clients visualize their ideas in detail, offering a more tangible experience of the design. This added clarity builds client trust and satisfaction, allowing clients to feel more involved and assured about the project’s outcome from the beginning.
-
7. Competitive Edge and Higher Client Retention
Design firms that offer 3D modeling service stand out as professional and detail-oriented. This advanced approach demonstrates a commitment to high-quality work, making a strong impression on clients and increasing the likelihood of client retention and repeat business.
How to Choose the Right 3D Rendering Partner
Finding the right 3D rendering partner can make a big difference in your project’s success.
- Start by looking at their portfolio to see if their work fits your style and quality needs.
- Check that they communicate clearly and have a good history of meeting deadlines.
- Finally, confirm that their pricing works within your budget without sacrificing quality.
5 Best Tools for 3D Modeling in Interior Design
When choosing the right tools for 3D modeling in interior design, it’s essential to pick software that balances functionality, ease of use, and quality output. Let’s take a quick look at some top tools:
- SketchUp: Ideal for beginners and professionals alike, SketchUp offers a user-friendly interface and powerful modeling capabilities. It’s widely used for creating 3D floor plans and models with accurate details.
- Autodesk 3ds Max: Known for its advanced rendering and modeling features, 3ds Max is perfect for detailed interior design and architectural visualization. It’s highly favored for creating realistic, high-quality renderings.
- Blender: A free, open-source tool that’s growing in popularity, Blender offers powerful modeling, sculpting, and rendering capabilities. It’s ideal for those looking for an affordable, yet professional tool for 3D interior design projects.
- Revit: A popular choice for architects, Revit allows for Building Information Modeling (BIM), making it easy to design, visualize, and manage construction processes. It’s perfect for large-scale interior projects that require detailed and coordinated modeling.
- Cinema 4D: Well-known for its intuitive interface, Cinema 4D is great for creating detailed 3D models and animations. It’s especially popular in the creative industries for interior design rendering and visual effects.
These 3D modeling tools offer a range of features to suit various project needs, from simple 3D layouts to complex, photorealistic renderings, helping interior designers bring their ideas to life with precision and clarity.
Wrapping Up: 3D Modeling as a Must-Have for Designers
3D modeling has become indispensable for interior designers, offering a precise, visual way to communicate design ideas. It reduces errors, streamlines decision-making, and gives clients a realistic view of their future spaces, making the design process smoother and more efficient. By using the right tools and partnering with skilled professionals, designers can deliver high-quality results that enhance client satisfaction and trust.
Beyond meeting client expectations, 3D modeling elevates a designer’s work in a competitive industry. It’s a powerful asset that adds value to every project, positioning designers as forward-thinking and detail-oriented.
Ready to elevate your designs with expert 3D modeling?
Outsource your 3D modeling service needs to Zealous XR for stunning, realistic visuals. Let’s bring your design ideas to life seamlessly.
About the writer :
Allwyn Ruban heads business development and marketing at Zealous Services. He’s the go-to person for finding smart ways to grow their 3D services, ...He from animation to modeling. With a knack for digital strategy, Allwyn is all about helping clients achieve their goals while expanding Zealous' reach in the industry. His friendly approach makes collaboration easy and effective.
Read MoreFrequently Asked Questions
What’s the difference between 3D modeling and 3D rendering in interior design?
3D modeling creates a virtual representation of a space, showing the dimensions, layout, and structure. 3D rendering takes it a step further by adding details like lighting, textures, and materials to create a realistic image of how the finished space will look.
How long does it typically take to complete a 3D model for an interior design project?
The time to complete a 3D model varies based on project complexity. Simple models can take a few hours, while detailed models with custom textures, furnishings, and lighting may take several days. Timelines depend on the software used, level of detail, and designer’s experience.
Can 3D modeling help reduce overall project costs?
Yes, 3D modeling can save costs by preventing design errors and reducing the need for costly revisions. By visualizing the design early, both designers and clients can make accurate decisions, avoiding unexpected changes during construction that could increase expenses.
Is 3D modeling suitable for both residential and commercial interior design projects?
Absolutely. 3D modeling is highly versatile and can be used effectively in both residential and commercial spaces. It’s useful for visualizing layouts, ensuring design precision, and helping clients understand the design regardless of the project scale.
Do clients need any technical knowledge to understand 3D models?
No, clients don’t need technical knowledge to understand 3D models. The visuals are intuitive, allowing clients to see exactly how their space will look, without needing to interpret complex architectural drawings or technical terms.
