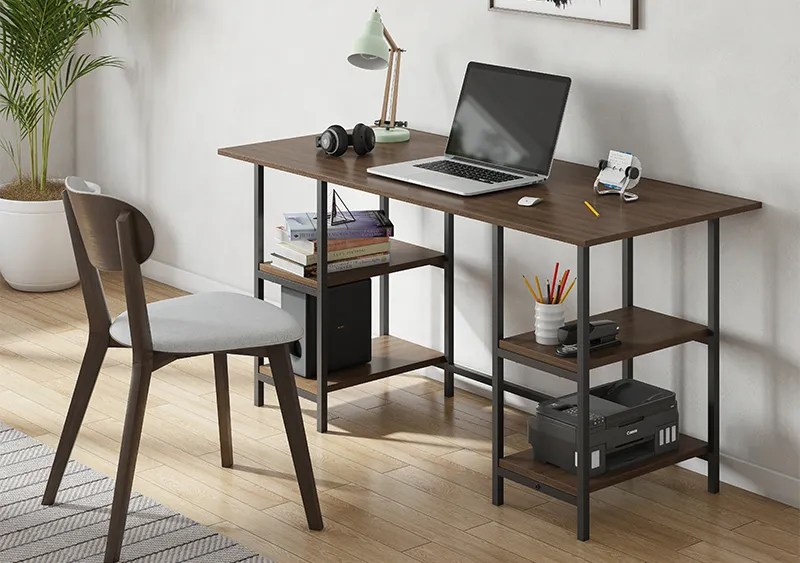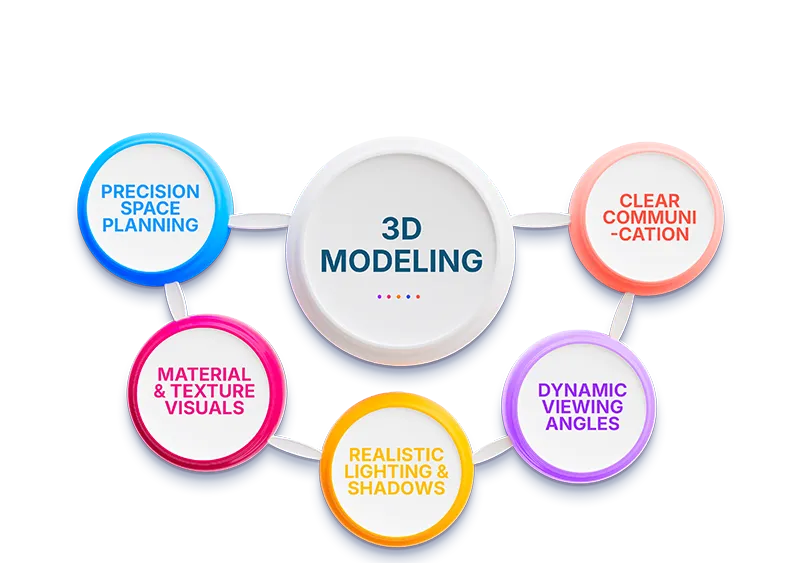How 3D Rendering Enhances Spatial Awareness
Preview Designs with Precision Discover 3D Rendering’s Real Impact

7 MIN READ
Published December 09, 2024

Written By
Allwyn Ruban
One of the biggest challenges in interior design is translating abstract ideas into visuals that clients can fully understand. Traditional methods often fall short, leaving room for miscommunication and rework. 3D rendering provides a powerful solution, allowing interior designers to present detailed, realistic models of a space as it would appear in real life.
Using 3D modeling, design firms can offer clients clarity from the outset, minimizing misunderstandings and ensuring a smoother design process with fewer setbacks and alterations.
Understanding 3D Modeling for Interior Design
3D modeling has redefined how designers, architects, and clients approach projects by enabling clear and lifelike representations of layouts, materials, textures, and lighting effects before any physical work begins.

- 3D modeling allows designers to measure and plan space accurately, down to the smallest detail. By using advanced tools, each element can be positioned with exact proportions, ensuring the final design maximizes the available space without overcrowding or leaving awkward gaps.
-
Material and Texture Visualization
Every design choice, from flooring to wall finishes, can be visualized in a 3D model. This feature helps designers make informed material selections that match the client’s aesthetic while ensuring practical functionality within the intended space.
-
Realistic Lighting and Shadows
Lighting significantly impacts how a space feels, and 3D modeling tools allow designers to simulate natural and artificial lighting at different times of day. This approach ensures optimal placement of fixtures and natural light sources, creating an environment that feels inviting and well-balanced.
-
Dynamic Viewing Angles and Perspectives
Unlike traditional blueprints, 3D models can be viewed from multiple angles, giving a holistic understanding of the space. This feature is particularly beneficial for clients, allowing them to grasp how each part of the design integrates with the whole, ensuring there are no unexpected surprises in the final layout.
-
Enhanced Communication with Clients and Teams
With 3D modeling, designers can provide clients and team members with a visual reference, bridging the gap between conceptual ideas and tangible expectations. This capability reduces misinterpretations and ensures that all stakeholders are aligned from the project’s start.
Precision in Space Planning
3D modeling for interior design does more than just illustrate spaces—it builds trust and confidence in the project’s vision. Through precise measurements, lifelike materials, lighting adjustments, and versatile viewpoints, this technology helps bring designs to life before the first nail is even driven, setting a solid foundation for effective, well-executed interior projects.
The Role of 3D Rendering in Interior Design
Here are the core components that make 3D rendering invaluable in interior design:
-
Detailed Visual Representation
- 3D rendering provides a lifelike view of each design detail, from color schemes to furniture placement.
- By creating a near-realistic image of the finished space, designers help clients see how different elements work together, minimizing guesswork.
-
Lighting and Shadow Analysis
- Proper lighting can make or break a design. 3D rendering simulates natural and artificial light sources, allowing designers to analyze how lighting affects the look and feel of a space.
- This helps in the strategic placement of lighting fixtures and gives clients a preview of their room under various lighting conditions.
-
Texture and Material Visualization
- Textures and materials bring depth to a design.
- With 3D rendering, designers can showcase options for flooring, wall finishes, fabrics, and more, helping clients make informed material selections that suit both style and function.
-
Enhanced Spatial Awareness
- 3D rendering enhances spatial understanding by providing multiple viewpoints of a space.
- Clients gain a full perspective, from floor plans to 360-degree views, enabling them to grasp room proportions and flow effectively.
- This process helps clients visualize how they would interact with the space daily.
-
Efficient Revisions and Modifications
- Design changes are inevitable, but with 3D rendering, adjustments are easier and less costly.
- Designers can quickly make revisions to the layout, materials, or color schemes, and clients can see the updated vision without waiting for lengthy reworks.
-
Improved Collaboration
- Clear, visual communication through 3D rendering strengthens collaboration between designers, clients, and contractors.
- By aligning expectations early, everyone involved can work efficiently toward a shared vision, reducing potential misunderstandings and delays.
Transform Your Interior Concepts Today with Our Expert 3D Rendering Services.
Enhancing Spatial Awareness through 3D Rendering
3D rendering is a powerful tool in interior design, helping designers and clients visualize space with clarity and accuracy. Let’s have a look at how it enhances spatial awareness across key elements:
-
1. Realistic Layout Previews
3D rendering transforms floor plans into lifelike spaces, showing how each element fits and interacts. This clarity in layout helps ensure proper spacing, seamless movement, and efficient use of every inch
Benefit: Designers can spot and solve layout issues early, saving time and reducing costly revisions.
-
2. True Dimensions and Scale
By presenting objects in accurate scale, 3D renderings give a true sense of a room’s dimensions. Clients can quickly see if chosen furniture, fixtures, and decor fit cohesively without overcrowding or underutilizing the space.
Why It Matters: This avoids common issues like purchasing oversized furniture or underestimating walking paths.
-
3. Layering and Depth Perception
3D renderings showcase depth and layering, helping clients see the visual relationships between different design elements. Objects can be adjusted in height, distance, and angle to give a clear picture of the final look.
Result: Clients gain confidence in their choices, knowing how each piece will harmonize in the actual space.
-
4. Impact of Lighting
Lighting affects everything in design. Through 3D renderings, designers can test how natural and artificial lighting interact with the layout and materials, showing how light will shape the room’s mood and ambiance.
Example: Visualize the impact of daylight through windows versus warm artificial lighting in the evening.
-
5. Material and Texture Visuals
3D renderings enable precise material and texture choices by previewing how different surfaces look together. From matte floors to textured walls, clients can explore every option before making final decisions.
Key Takeaway: This reduces material mismatch and ensures textures enhance, rather than hinder, spatial perception.
10 Benefits of 3D Rendering Services for Interior Design?
- Brings design concepts to life with realistic visuals.
- Optimizes space planning for a functional layout.
- Helps in selecting materials and textures with precision.
- Enhances lighting choices through realistic simulations.
- Saves time and cuts costs by reducing design errors.
- Streamlines communication between designers and clients.
- Allows easy adjustments to meet client preferences.
- Strengthens collaboration with a clear visual reference.
- Reduces project risks by previewing the final design.
- Elevates presentation quality for a competitive edge.
Case Studies
Case Study 1: Luxury Hotel Suite Design
Client Objective: A high-end hotel brand wanted to redesign its premium suites to reflect an upscale, contemporary aesthetic, while enhancing guest comfort and luxury. The challenge was to gain client approval quickly to avoid delays in the hotel’s peak booking season.
Solution with 3D Rendering:
The design firm created highly detailed 3D renders that showcased every aspect of the suite, from custom furniture and ambient lighting to intricate textures like marble and polished wood. The visualizations also included various lighting simulations, highlighting how the suite would look at different times of the day.
Outcome: The realistic, immersive renderings allowed the hotel’s stakeholders to fully understand and approve the design without back-and-forth revisions. The project timeline was significantly reduced, enabling the design team to begin renovations on schedule. Client satisfaction soared, as the hotel brand reported a 30% higher occupancy rate for the newly designed suites, attributed to the enhanced luxury experience.
Case Study 2: Corporate Office Redesign
Client Objective: A tech company sought to remodel its corporate office to improve productivity and create a modern, collaborative environment. The primary goal was to optimize natural lighting, rearrange desk layouts for open interaction, and enhance visual aesthetics to align with the brand’s innovative image.
Solution with 3D Rendering:
Using 3D rendering service, the design team demonstrated various layout options, focusing on lighting effects, spatial arrangements, and optimal furniture placement. The renderings showcased the redesigned office with realistic lighting conditions, ensuring that natural light reached key areas. Additionally, flexible viewing angles allowed the client to visualize how new features, like glass partitions and greenery, would impact the overall look.
Outcome: The comprehensive 3D renderings enabled the client’s stakeholders to visualize the design impact clearly and decide on the final layout quickly. The project timeline was reduced by 20%, and the office redesign led to a noticeable increase in employee satisfaction and productivity.
In Closing
As we’ve seen, from luxury suites to corporate offices, 3D rendering transforms how spaces are visualized and developed. For businesses in the interior design sector, adopting this technology means standing out in a competitive market, delivering projects with confidence, and setting new standards for quality and client experience.
In the end, 3D rendering does more than enhance design; it sets the foundation for smoother, more efficient project outcomes, helping interior design firms provide the very best results for their clients.
About the writer :
Allwyn Ruban heads business development and marketing at Zealous Services. He’s the go-to person for finding smart ways to grow their 3D services, ...He from animation to modeling. With a knack for digital strategy, Allwyn is all about helping clients achieve their goals while expanding Zealous' reach in the industry. His friendly approach makes collaboration easy and effective.
Read MoreFrequently Asked Questions
How does 3D rendering improve client satisfaction in interior design?
3D rendering provides clients with accurate visual previews of interior design projects, minimizing misunderstandings and ensuring alignment with their expectations. By allowing clients to visualize details like layout, lighting, and materials, 3D rendering reduces project revisions and increases satisfaction through clearer communication.
What is the cost-effectiveness of using 3D rendering services in interior design?
3D rendering services can reduce costs by identifying and addressing design issues early in the project. Visual previews allow clients and designers to confirm all aspects of the design before construction, minimizing the likelihood of costly last-minute changes and rework, making the process more cost-effective overall.
Can 3D rendering services help with regulatory compliance in interior design?
Yes, 3D rendering aids in achieving regulatory compliance by enabling designers to visualize and plan according to industry standards and spatial requirements. This ensures that designs meet safety and accessibility guidelines before construction, helping interior design firms avoid potential compliance issues.
What are the limitations of 3D rendering for interior design projects?
While 3D rendering offers realistic visualizations, it may not capture every material’s exact texture or color in all lighting scenarios. Additionally, 3D rendering relies on accurate input data, so any discrepancies in measurements or specifications could impact the accuracy of the rendered visuals.
How does 3D rendering support faster decision-making in interior design?
3D rendering streamlines decision-making by providing a clear and realistic view of the proposed design, allowing stakeholders to evaluate layouts, materials, and lighting in advance. This leads to faster approvals and project progress, as clients can see and adjust the design before physical work begins.