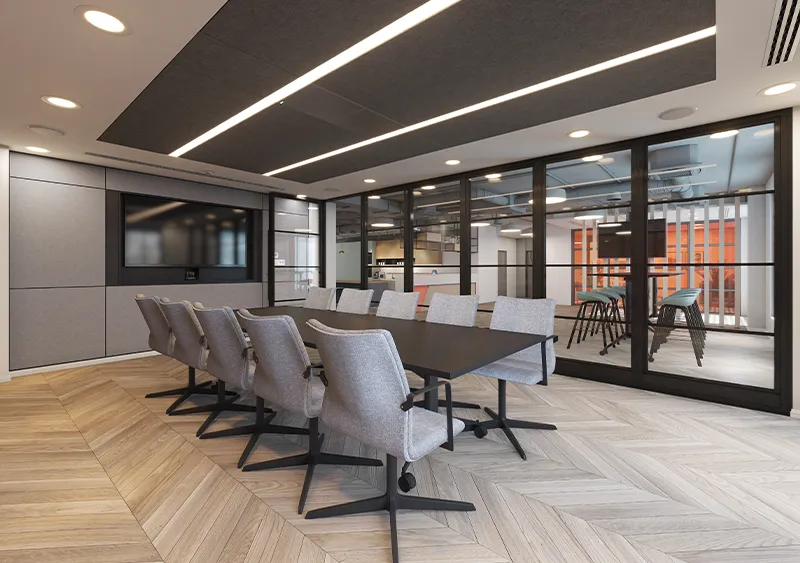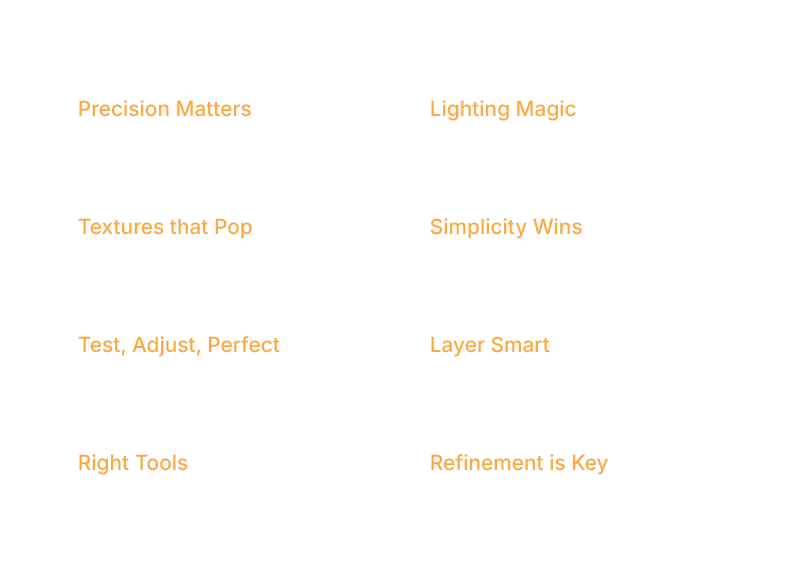3D Modeling for Interior Design: Benefits, Uses, and Trends
How 3D modeling helps construction projects stay on track and budget

7 MIN READ
December 11, 2024

Written By
Sasikumar Janakiraman
For businesses in interior design, translating a vision into something clients can see and trust has always been challenging. 3D modeling and rendering tackle this issue head-on, bringing clarity and precision that traditional methods simply cannot achieve.
Rather than imagining how a design might look, clients see exact digital renderings of each space, allowing for confident decisions and fewer unexpected changes. As a result, 3D modeling streamlines the design process, making collaboration smoother and more productive for everyone involved.
What is 3D Modeling for Interior Design?
3D modeling in interior design means creating a digital version of a space that shows every wall, floor, window, and piece of furniture in detail. This digital model helps designers and clients see exactly what a room or building will look like before any work starts.
It goes beyond simple drawings by showing realistic views of the entire space, including materials, colors, and lighting. With 3D modeling, everyone involved can understand the design clearly, reducing any confusion or unexpected changes later on. This makes the design process smoother, faster, and more accurate for all parties involved.
How 3D Rendering Complements 3D Modeling
While 3D modeling creates the basic structure of a design, 3D rendering transforms that structure into a realistic image. Together, they give a complete view of a project that helps everyone involved (from designers to clients) see and understand the final outcome before any physical work begins.
-
The Role of 3D Modeling
- 3D modeling is the first step. Here, designers build a digital framework of the space.
- This model includes all the structural details, like walls, floors, furniture, and fixtures, giving an exact layout of the space.
- However, at this stage, it still looks basic. Almost like a sketch. It's a structural blueprint that shows proportions and placements without the visual polish.
-
The Role of 3D Rendering
- 3D rendering builds on this model to add depth and detail.
- Rendering is the process that takes the plain 3D model and gives it color, lighting, shadows, textures, and reflections.
- It's what makes a model look realistic, almost like a photograph.
- By adjusting these details, rendering can show how natural light will fall into the room, how materials will appear, and how different textures will look, giving an accurate representation of the final space.
Looking for 3D rendering Services? Then, reach our experts today! We are a globally recognized 3D design studio from India.
-
Why 3D Rendering Completes the Picture
-
Realistic Visualization
The biggest advantage of 3D rendering is that it allows clients to see exactly what the finished space will look like. Instead of imagining colors, textures, and finishes, clients can see them as they would appear in reality, making the design easy to understand.
-
Enhanced Decision-Making
3D rendering helps clients make faster, more confident decisions. Since they can see how different options will look in the actual space, they're less likely to change their minds later on. This reduces the risk of costly adjustments during the construction phase.
-
Better Communication
Rendering makes it easier for everyone involved to be on the same page. Designers, contractors, and clients can all look at the rendered images and understand exactly what needs to be done. This visual clarity prevents misunderstandings and keeps the project running smoothly.
-
Cost and Time Efficiency
By identifying design issues early, 3D rendering saves both time and money. Any adjustments can be made digitally, avoiding costly changes once construction has started. This efficient process ensures that the final project stays within budget and on schedule.
-
This combined approach is invaluable for clients, who can feel confident in their choices, and for designers, who can deliver high-quality results that match client expectations.
Applications Across Design Sectors
From residential spaces to commercial properties, and even large-scale hospitality projects, these techniques provide a clear visual plan that helps designers and clients achieve the exact results they're after. Here's how 3D modeling and rendering apply across key design sectors:
-
1. Residential Design
In residential projects, 3D modeling and rendering make it possible for homeowners to see every detail of their space before any construction or renovation begins. This is especially helpful for personalizing rooms to match a client's style, whether through specific furniture, textures, or color schemes.
For designers, 3D visuals mean more accurate planning and a smooth process, while homeowners gain peace of mind by knowing exactly how their home will look.
-
2. Commercial Design
For commercial spaces like offices, retail stores, and restaurants, 3D modeling services ensure that the design fits both the brand and functionality.
Retailers can visualize product displays and customer flow, while offices can plan efficient layouts that maximize space and meet employee needs. These visual tools are crucial for making sure that every square foot works effectively and aligns with the company's image.
-
3. Hospitality Design
Hotels, resorts, and other hospitality venues require designs that are inviting and luxurious, yet practical. 3D modeling and rendering allow designers to capture the ambiance of each area, from lobbies and guest rooms to restaurants and outdoor spaces.
By using 3D visualization services, hospitality designers can show clients exactly how the finished environment will look, creating designs that not only look stunning but also enhance guest experience.
-
4. Healthcare Design
In healthcare settings, 3D modeling and rendering help create layouts that prioritize safety, accessibility, and comfort. For hospitals, clinics, and care centers, these tools are essential for mapping out spaces that support patient care and streamline workflows for healthcare providers.
This level of planning ensures that every area meets industry standards while also focusing on patient and staff experience.
-
5. Educational Design
Schools, universities, and training centers use 3D modeling and rendering to design effective learning environments. From classrooms and labs to libraries and lounges, 3D visualization helps ensure that these spaces meet the needs of students and educators alike.
For educational institutions, this approach allows for detailed planning and helps bring inspiring, functional designs to life.
Partner with a world-class 3D design studio for high-quality outsourced 3D modeling services.
Best Practices for 3D Modeling and Rendering

-
2. Start with Precise Measurements
Accuracy is the foundation of any successful 3D model. Begin by gathering exact measurements of the space or object to be modeled. This accuracy helps ensure that every detail in the model matches reality, reducing the need for corrections later.
-
2. Focus on Realistic Lighting
Lighting can make or break a 3D render. Good lighting should reflect the natural and artificial light sources in the actual space. Experiment with different types of lighting (natural, ambient, task, and accent) to create a balanced and lifelike look that enhances the model's realism.
-
3. Use High-Quality Textures and Materials
The textures and materials used in a model add depth and realism. Select high-resolution textures that accurately represent materials like wood, metal, fabric, and stone. High-quality textures help the model look realistic and prevent visual distortions, especially in close-up views.
-
4. Keep the Design Simple
Overloading a model with excessive detail can clutter the design and slow down rendering times. Stick to essential elements and avoid adding unnecessary items or overly complex structures. This simplicity makes the render more focused and visually clear.
-
5. Test Renders Throughout
Rendering test images at different stages of the project can help identify any adjustments needed early on. Test renders allow designers to catch issues with lighting, texture, or composition before investing more time in final renders.
-
6. Maintain a Logical Layering System
Organizing different elements in layers simplifies the editing process. By assigning walls, furniture, and fixtures to separate layers, designers can make quick changes without affecting other parts of the model, saving time and ensuring efficiency.
-
7. Choose Appropriate Rendering Software
Not all rendering software offers the same features. Selecting software that suits the project's needs, whether it's realism, speed, or compatibility with other tools, can greatly enhance the final output. Popular choices include V-Ray, Blender, and Autodesk 3ds Max.
-
8. Review and Refine Details
Before finalizing the render, conduct a thorough review to ensure all elements meet the project requirements. Check for details like color accuracy, lighting balance, and overall composition. Refining these details can significantly improve the quality and impact of the final render.
Choosing the Right 3D Rendering Services for Interior Design
To find the ideal 3D rendering service for your interior design project, consider these key factors:
- Review the service's portfolio for similar projects and quality.
- Choose a provider specializing in interior design rendering.
- Ensure the service produces high-quality, realistic renders.
- Confirm the provider's turnaround time and flexibility with revisions.
- Opt for a service with clear, consistent communication.
- Balance pricing with the quality and expertise offered.
- Look for client testimonials or references for reliability.
- Verify software compatibility for a streamlined workflow.
Last But Not The Least,
3D modeling and rendering have become essential in interior design, offering designers and clients a clear, realistic view of project ideas before any physical work begins. These tools enhance every stage, from concept to final result, helping avoid misunderstandings and making sure designs meet client expectations.
Incorporating 3D technology streamlines the design process, reduces costly revisions, and ultimately leads to better project outcomes. For interior designers, choosing the right 3D rendering services is a strategic move that boosts quality and client satisfaction, setting them apart in a competitive industry.
Elevate Your Interior Design Projects with Expert 3D Modeling Services.
About the writer :
Sasikumar Janakiraman, as the Creative Director at Zealous Services, brings a unique mix of creativity and technical ... skill. He’s passionate about 2D and 3D design, leading teams to create stunning 3D models and visualizations. Sasikumar loves working closely with clients, making sure their ideas come to life in the best possible way. His goal? To make design feel simple and exciting.
Read MoreFrequently Asked Questions (FAQ)
What is the difference between 3D rendering and 3D animation?
3D rendering creates a still image of a space or object, showing details like lighting, textures, and materials as they would look in real life. 3D animation, on the other hand, generates a moving sequence, allowing viewers to explore a space from different angles as if they're moving through it.
How long does it typically take to complete a 3D render for an interior design project?
The time to complete a 3D render varies based on the complexity of the design and the level of detail required. For basic scenes, it might take a few hours, while complex or highly detailed projects could take several days. Choosing a rendering service with a fast turnaround can help meet tight deadlines.
Can 3D renders be customized after they are created?
Yes, 3D renders can often be modified after they are completed, though it may depend on the rendering software used. Simple changes like color adjustments or lighting tweaks are usually easier, while structural changes may take more time.
Are 3D renders accurate enough for construction and material estimation?
3D renders can be highly accurate, especially when created from detailed models with exact measurements. This accuracy allows designers to estimate materials and plan construction closely, but it's still recommended to work with precise measurements and collaborate with contractors.
What types of projects benefit the most from 3D modeling and rendering?
3D modeling and rendering benefit a wide range of projects, but they are particularly valuable in complex projects that require clear visualization, such as luxury residences, large commercial spaces, and hospitality designs. They're also useful in projects where client approval is needed at every stage.